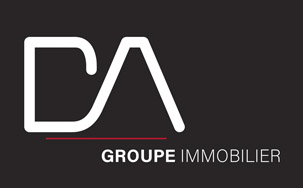Two or more storey
3050, Av. des Asters, Chertsey J0K 3K0
Help
Enter the mortgage amount, the amortization period and the interest rate, then click «Calculate Payment» to obtain the periodic payment.
- OR -
Specify the payment you wish to perform and click «Calculate principal» to obtain the amount you could borrow. You must specify an interest rate and an amortization period.
Info
*Results for illustrative purposes only.
*Rates are compounded semi-annually.
It is possible that your payments differ from those shown here.
Description
Splendide propriété clé en main en bordure de l'eau, comprenant 6 chambres pouvant accueillir jusqu'à 16 personnes pour la nuit, située dans un secteur paisible à seulement 5 minutes du Parc Ouareau et à proximité de la station de ski Montcalm. Le terrain spacieux et paysagé, embelli par des vivaces, se déploie devant le lac et dispose d'un vaste stationnement pouvant accueillir six voitures, équipé d'une borne électrique Tesla. Le rez-de-chaussée, très lumineux, offre une superbe aire ouverte comprenant la cuisine, la salle à manger et le salon, avec des fenêtres donnant directement sur le lac. Une opportunité à saisir !
Description sheet
Rooms and exterior features
Inclusions
Exclusions
Features
Assessment, Taxes and Expenses

Photos - No. Centris® #28503676
3050, Av. des Asters, Chertsey J0K 3K0
 Back facade
Back facade  Water view
Water view  Hot tub
Hot tub  Waterfront
Waterfront  Other
Other  Hallway
Hallway  Dining room
Dining room  Dining room
Dining room Photos - No. Centris® #28503676
3050, Av. des Asters, Chertsey J0K 3K0
 Kitchen
Kitchen  Living room
Living room  Primary bedroom
Primary bedroom  Primary bedroom
Primary bedroom  Bathroom
Bathroom  Bathroom
Bathroom  Bedroom
Bedroom 
Photos - No. Centris® #28503676
3050, Av. des Asters, Chertsey J0K 3K0
 Bedroom
Bedroom  Bedroom
Bedroom  Bedroom
Bedroom  Bathroom
Bathroom  Bedroom
Bedroom  Storage
Storage 
 Bathroom
Bathroom Photos - No. Centris® #28503676
3050, Av. des Asters, Chertsey J0K 3K0
 Frontage
Frontage  Frontage
Frontage 








































